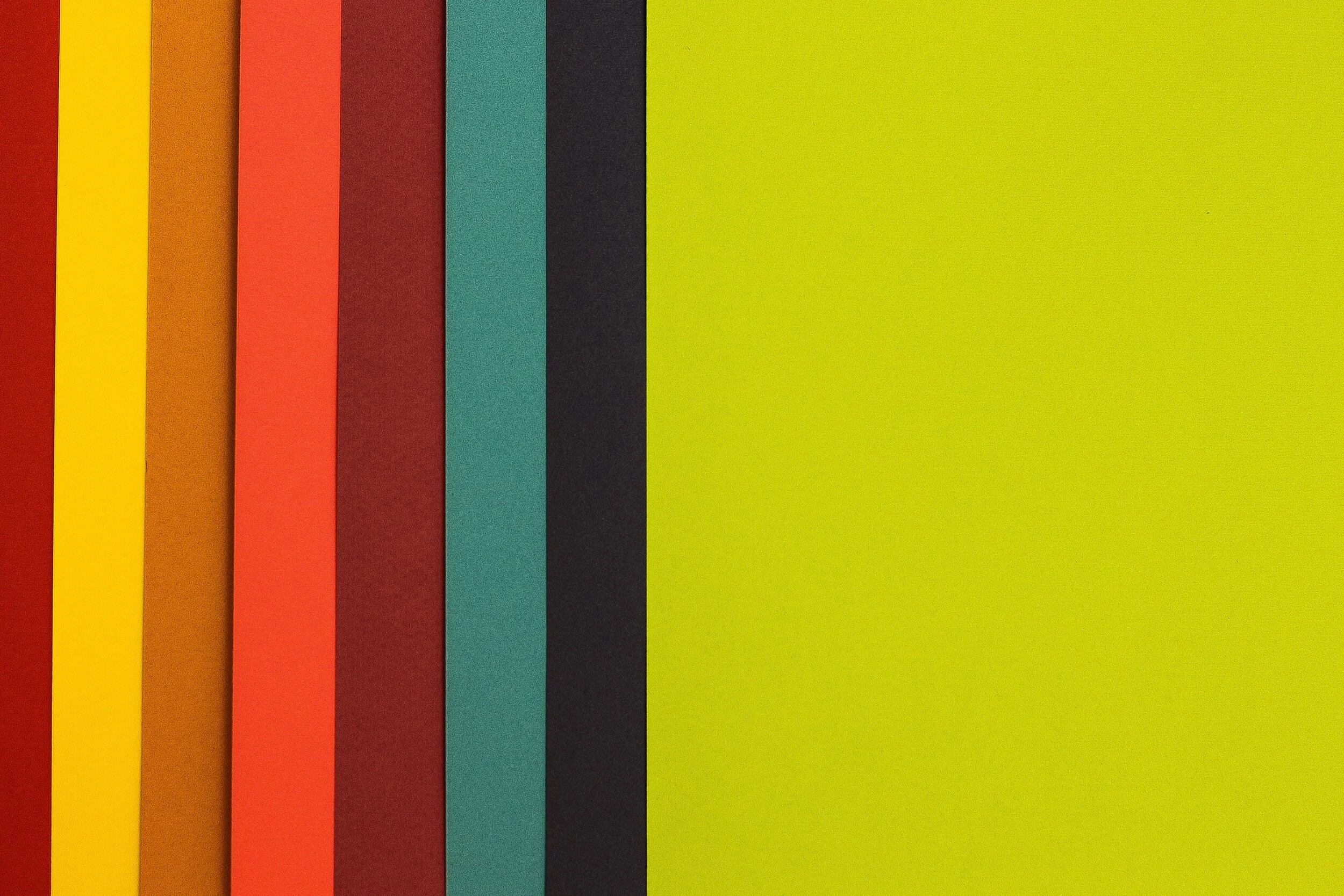Today we are using augmented reality to show a client around their order before we begin manufacturing. This helps to reduce any amendments once we've started cutting material. We can place the project in the actual location so that the client can visualise
An update regarding our business during the Covid19 outbreak
First of all, we hope you are well and keeping safe. These are scary times and the most important thing is everybody’s well being.
During the outbreak of Covid 19 we have taken the recommended steps to keep everyone safe. All of our team who are able to work from home are doing so.
There’s someone in the office to answer phone calls each day and help direct your inquiry, and we have reduced teams in the production and installation departments so that we can help our customers who need us.
If there’s anything you we can help you with, give us a call.
How to order a Jet Wash Screen or Valeting Bay Enclosure from us.
5 Year Guarantee On All Our Powder Coated Steel Buildings
At UK Jet Wash Screens we offer a 5 year guarantee on all our powder coated steel framed buildings. The powder coating process involves a chemical pre-treatment to remove dirt and grease. Powder is then applied to the part using an electrostatic gun. The gun applies a negative charge to the powder which is sprayed towards the grounded product to be coated. The product is then cured at around 200 degrees Celsius for about 10 minutes. The time and temperature can vary according to application. Powder coating creates a hard, weather proof coating that is thicker than traditional spray paint.
Our Latest Product
We are delighted to announce the first of our off the shelf products, the UKJ65. We designed this specifically to fit a large SUV so most passenger vehicles will fit comfortably. This is our most competitively priced enclosure designed to fit most needs.
Can we match a specific colour scheme for a project?
We are often asked if we can match a specific color scheme for a project. Put simply, Yes we can. All our jet wash products are marine grade powder coated and available in over 1800 RAL colours.
Structural Calculations
Structural calculations can be required for a number of reasons. The calculations can ensure the safety of a new structure. They can help the manufacturer identify potential problems with a design before production begins, saving money in the long term or they can help to resolve disputes if there is negligence by the designer. The report will be created by a qualified structural engineer. The client will need to cover the cost, this will vary due to the amount of work involved.
The calculations should provide a list of components which have been included in the calculations document. This should highlight any specific design requirements of the various structural elements. An account of how the building will function structurally to withstand vertical and horizontal loads must also be provided. The design should conform to the current and relevant British Standards. References to specific standards must be included wherever relevant. The specification of materials must be detailed in the document and in drawings. A breakdown of all permanent and imposed horizontal and lateral loading must be provided and the site wind load calculations must be provided where applicable.
We use an independent chartered structural engineer to supply our structural calculations and structural engineering reports. If you would like any more information, please get in touch.
MIG Welding Aluminium Extrusions
This is Tony. Tony is one of our expert fabricators. He is busy today MIG Welding aluminium extrusions for one of our shelters. Take a look at the quality of Tony’s welding. All Hail Tony!
When only perfection will do
We manufacture and install custom jet wash screens and valeting bay enclosures for all kinds of businesses. From auto detailers to vehicle wrap specialists, if the vehicle needs to be clean, we can provide the perfect wash bay for your workplace.
Augmented Reality for Product Approval
We're embracing Augmented Reality to show our customers how their custom built structures will look before we begin the manufacturing process. Our clients receive a detailed model to survey giving them a better understanding of the finished product.
The product shown in this clip is our ‘Grafter’ Valeting Bay Enclosure. At 5.5M x 4M x 3M, this bay is designed to fit a large SUV allowing your vehicle preparation team to turn around practically any vehicle in poor weather. It is also our most affordable valeting bay enclosure. This Bay is available in any RAL colour.








